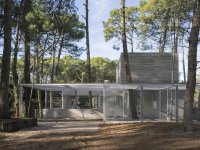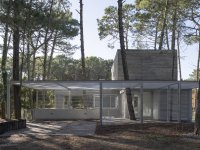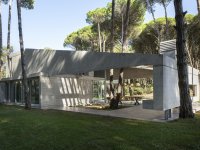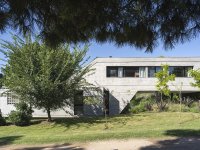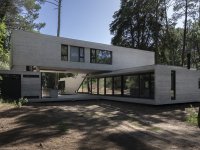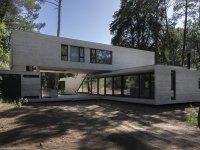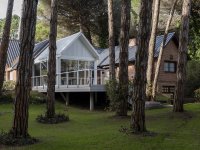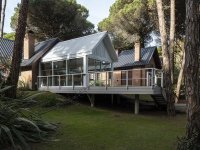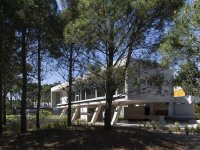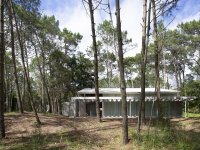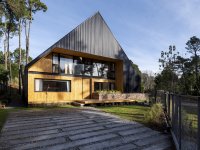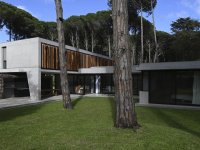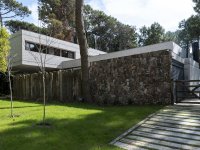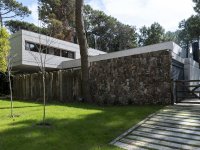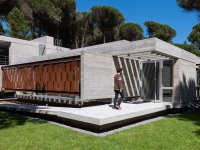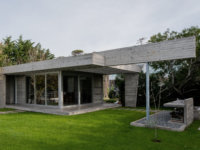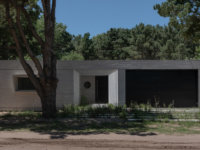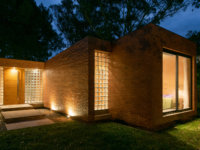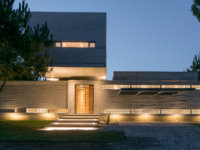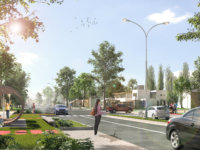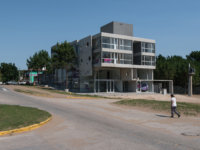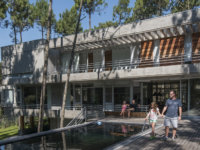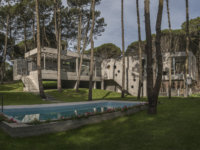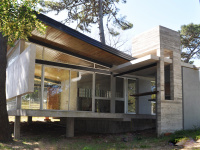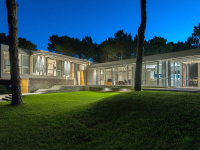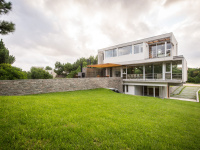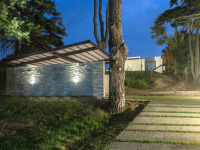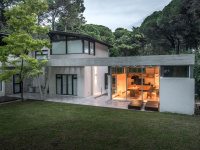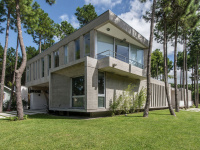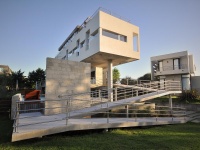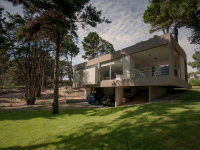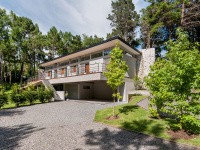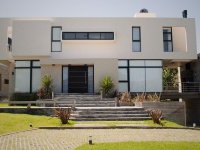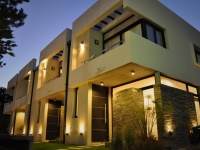10 diciembre, 2018
Public space intervention – People’s Garden

Victor Hugo is the main avenue of Ostende, the most densely populated and historically "unattended" town in the Pinamar county.
This corridor is being reconverted, two construction companies are working along its 2.4 kms, following the guidelines of a blueprint that we developed throughout 2017 together with the technical and political team of the municipality. Rest stations, sports, absorption drains, modules for waste containers among other urban elements, alternate as tabs according to need, always related to the strips of sidewalks and bicisendas that extend along the entire avenue. In mid-October and at the invitation of the Institute of Research development and innovation of the College of Architects, we present the draft and the concepts that defined it at the Theater of La Torre. We take advantage of the meeting to make a balance and comparison between the original state of the street and the work in progress. There were several points that are already verified in terms of the use of public space related to the «comfort» of the user, security and ownership. Undoubtedly, what caught our attention the most is the rapidity with which the changes happen, no longer in the common space, but in the private sphere. The improvements that we initially estimated, we were going to start seeing in 4 or 5 years are already happening. The private before an improvement of the public space proposed from the state, redouble the bet and invests in improving the quality of the existing.
Making City.- We share some images of the event and a link with information about the work in comments. Thank you very much to CAPBA IDI Región de la Costa for the invitation.






